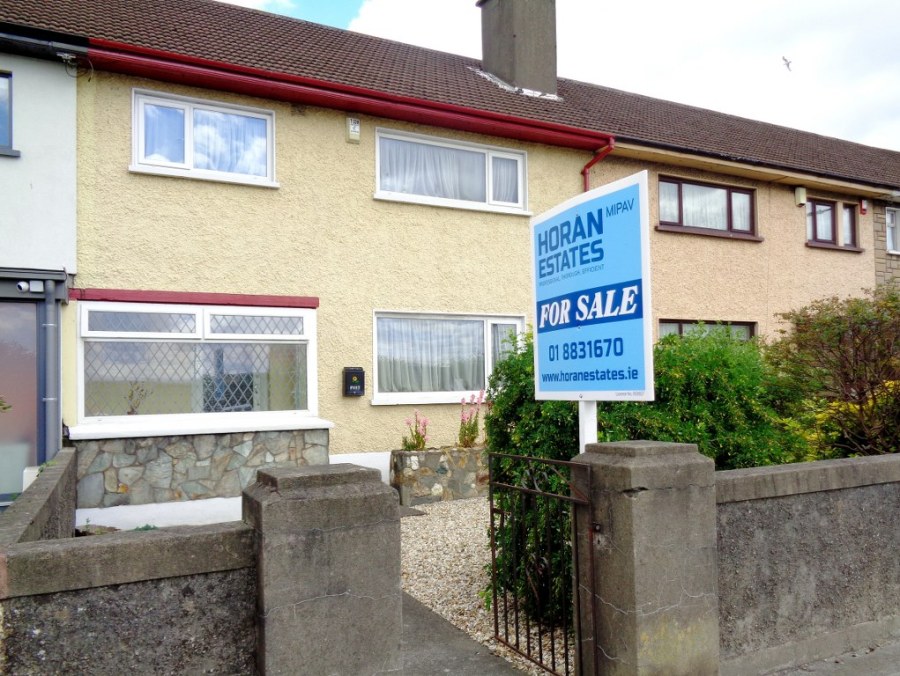Property Description:
Welcome to 420 Collins Avenue – spacious four bedroom house in a highly sought after location presented to the market by Horan Estate & Letting Agents.
Accommodation to include:
Ground floor:
Porch – 2.5m x 0.9m
Entrance hall – 2.2m x 3.6m
Kitchen / Dining room – 3m x 4.1m
Living room – 5m x 3.6m
Lounge – 4.2m x 4.1m
First floor:
Bedroom 1 – 4m x 3.6m
Bedroom 2 – 2.8m x 4.1m
Bedroom 3 – 2.3m x 3.6m
Bedroom 4 – 3m x 3.2m
Bathroom – 2.1m x 2.4m
(all measurements approximate)
The property boasts many great features, some of which include:
– Spacious kitchen with fitted units offering plenty of cupboard storage.
– Under-stairs cloak room / storage.
– Solid fuel fireplace in living room and lounge.
– Double doors connecting lounge and living room.
– Spacious bedrooms with fitted wardrobes.
– Fully tiled bathroom.
– Large attic space suitable for conversion.
– Very large, beautifully kept garden.
– Out-building with separate bathroom.
– Private back access for residents.
– Double garage at the back.
The location is second to none – only 5 minutes away from DCU, Beaumont Hospital and Omni Park Shopping Centre. All conceivable amenities close by as well as an excellent catchment area for schools. Selection of great parks in the area and frequent bus service to Dublin airport as well as City Centre. Easy access to M50 motorway offering quick commute to the rest of the city.
Viewing is an absolute must to appreciate everything this property has to offer!

